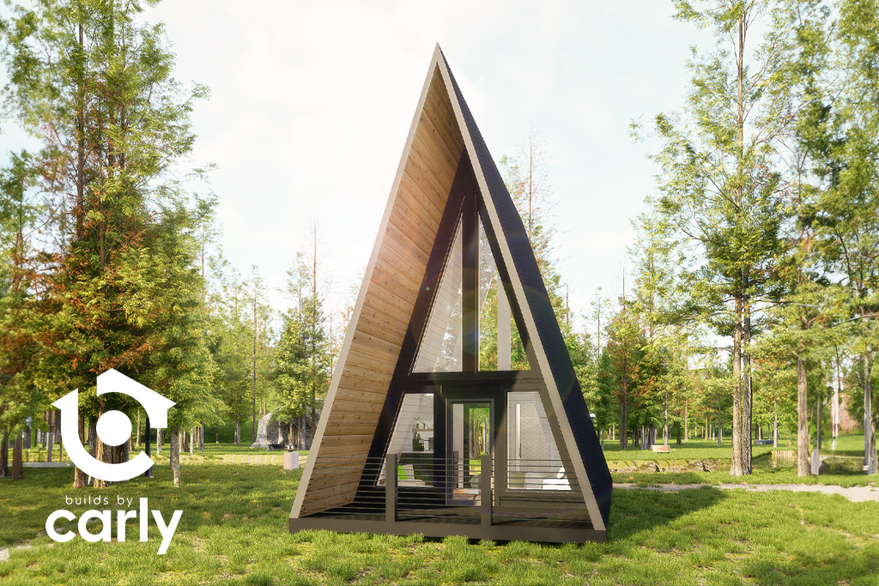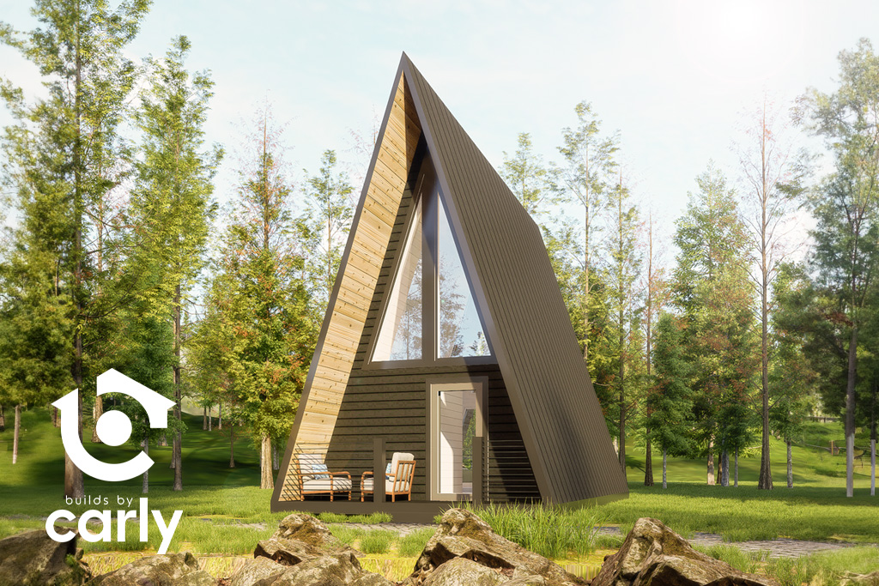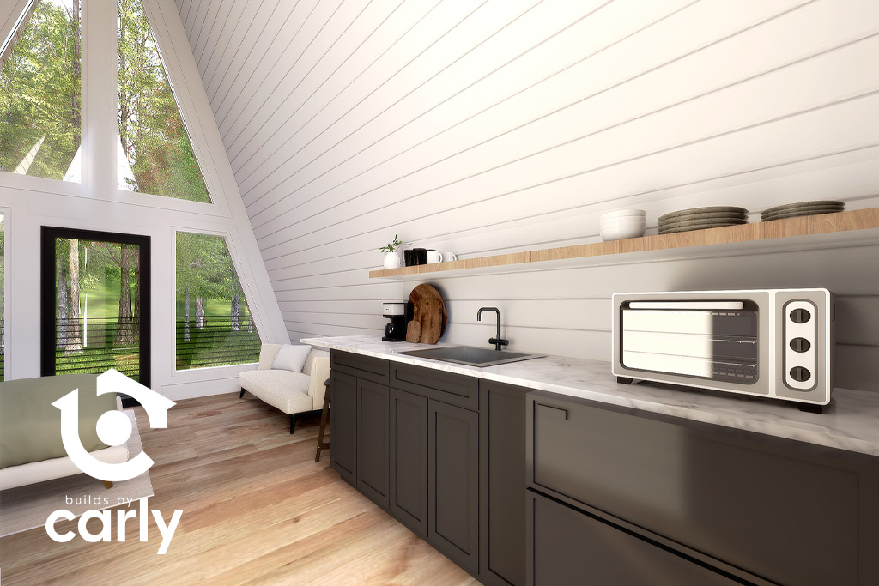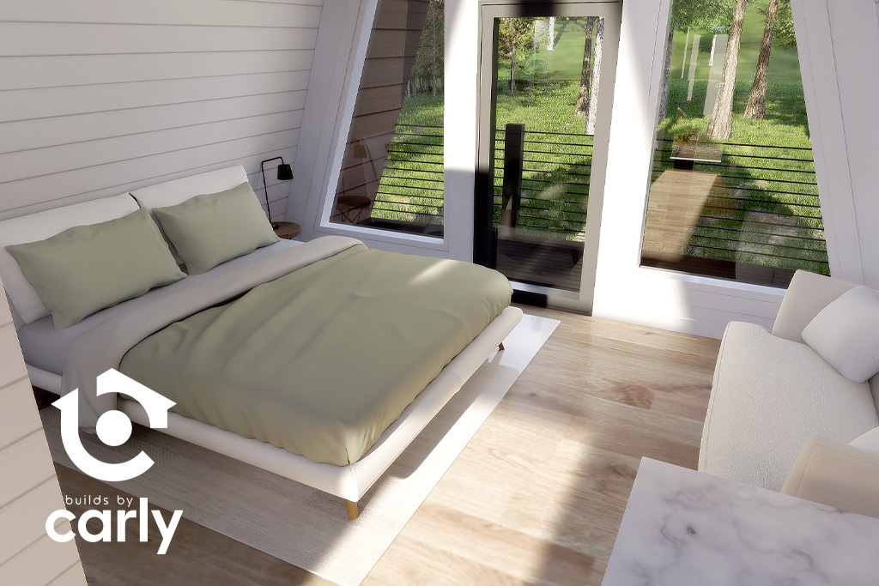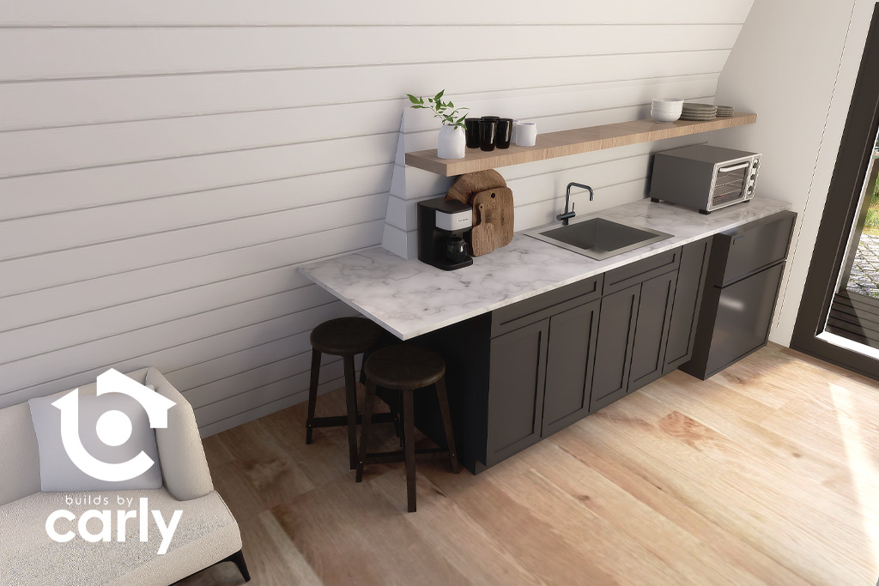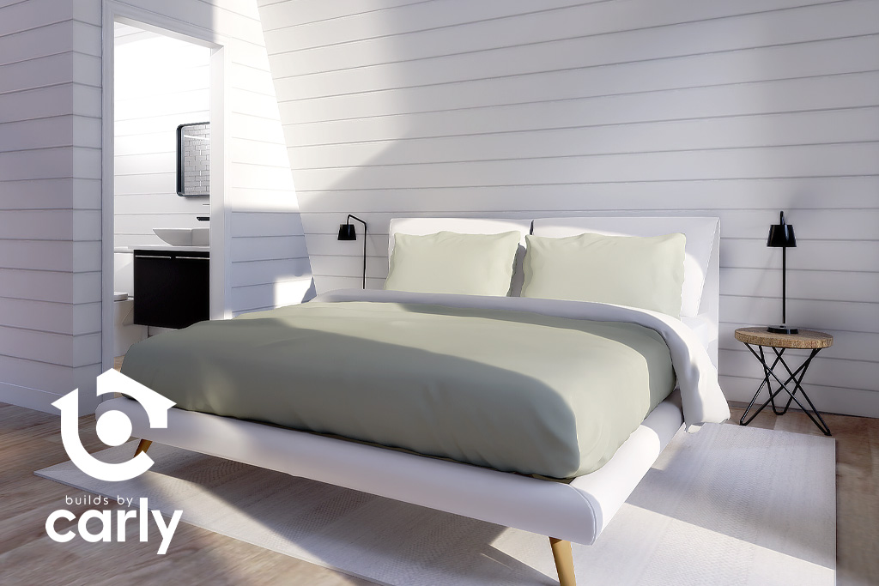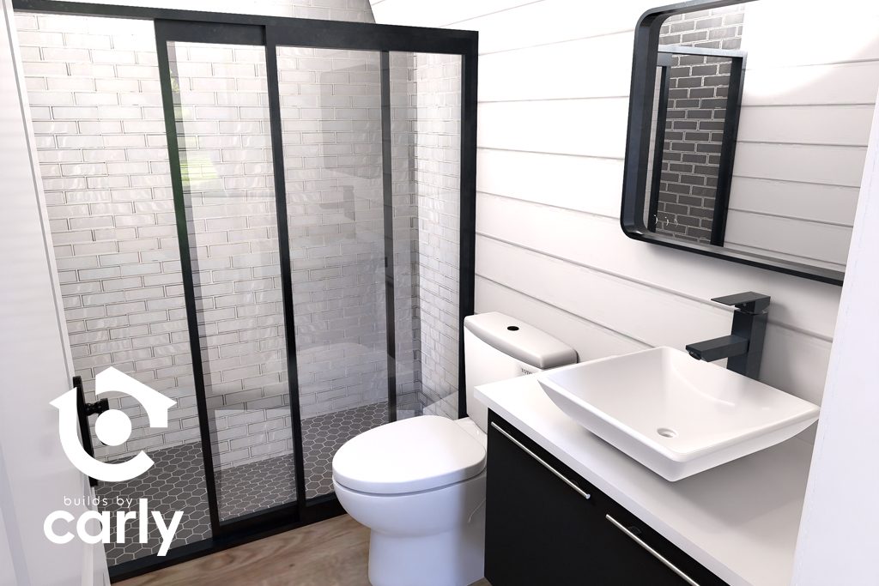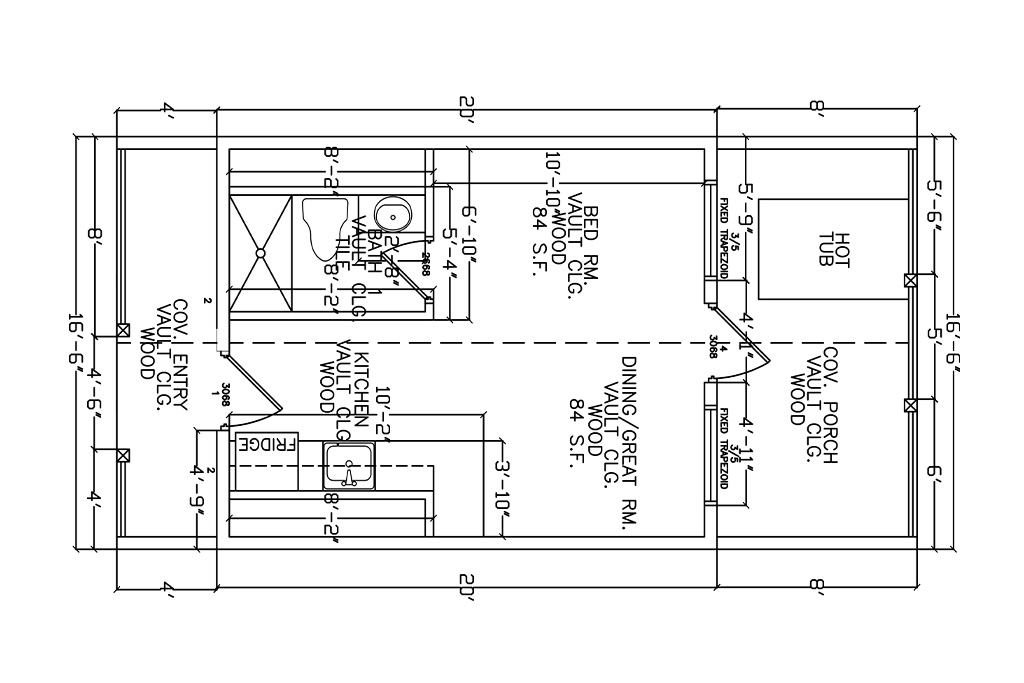CUSTOM FLOOR PLANS
When cultivating this exclusive investment opportunity, Carly left no stone unturned. Not only is each home built on its own piece of land, but each is also built on a permanent foundation, and no detail is overlooked during the construction process. The layout of each home is especially important and has been designed with the end-user in mind with a key goal of maximizing every square inch of each meticulously crafted home.
LILY OVERVIEW
The Lily model was named after the speckled wood-lily (Clintonia umbellulata), which is native flower to the Appalachian Mountains, and more specifically found in the Great Smoky Mountains. The Lily is a 1 bed 1 bath A-frame home that is comprised of a 16’6”x 20’ footprint, a 8’x16’6” covered rear deck, and an additional 4’x16’6” covered front porch. This puts the Lily at 330 square feet with an additional 198 square feet of covered deck space. Well before construction even begins, each Lily build is planned out through seeking the most desirable piece of land to construct the build on. Each piece of land is well thought out with optimal placement and proximity to the Smoky Mountains and many other high volume, desirable local attractions.
FINISHES
Each Lily build is finished out for optimization with the end user in mind, setting the space up to make a perfect short term rental. Flooring is Luxury vinyl plank throughout, the entire interior is finished out with tongue and groove to maintain the quality of high end finishes, vaulted ceilings are constructed to create the mindset of a spacious environment, in addition to the sought after feature of a rear window wall to allow for ample natural light to flow throughout the space.
ELECTRIC
Each Lily build has standard home electrical done by a licensed electrician and compliant with state enforced and state inspected electrical requirements. In addition to standard electrical throughout the home, each build boasts a 220v electrical connection on the 8’x16’6” deck to easily implement a hot tub.
PLUMBING
Each Juniper build has standard home plumbing, installed by a qualified professional and both inspected and compliant with the local county building department. In addition to standard plumbing, each home offers standard utilities for both water and sewer. Depending on location and available utilities, each home’s water source will either be public water or a drilled, tested, and professionally installed well, and each home’s sewage setup will either be public sewage or a professionally installed and inspected septic system, compliant with county standards.
HVAC/ENERGY
Each Lily build is heated and cooled with a mini split unit (also known as ductless heating and cooling), providing ample heat and air in addition to the added ease of temperature control with controls operated via remote. Each mini split unit is installed by a professional HVAC installer and compliant with state enforced and state inspected electrical requirements. In addition to efficient heating and cooling, each home is equipped with standard home insulation, and both inspected and compliant with the local county building department to keep each build energy efficient. In addition to proper heating, each home comes complete with an electric fireplace to add to the nostalgia of the cozy cabin mindset, while also providing an additional light weight heat source for the space.
JUNIPER OVERVIEW
Welcome to the Juniper which is named after a native plant of the Great Smoky Mountains, the Juniperus virginiana (Red cedar). This 384 square foot 1 bed 1 bath tiny home is a vacationer’s dream for enjoying that much-needed cozy mountain getaway. Every element of this home has been carefully considered and meticulously planned with the overall experience a top priority. Even the outdoor space has been considered where star gazing and barbecuing alike can be enjoyed from the bonus outdoor deck which offers 240 additional square feet. The Juniper promises to please with its combined benefits of a 16’ x 24’ footprint, a 8’x 24’ deck, and an additional 8’x6’ roofed entrance.
FINISHES
Each Juniper build is finished out for optimization with the end user in mind, setting the space up to make a perfect short-term rental. All appliances are stainless steel, flooring is Luxury vinyl plank throughout, the entire interior is finished out with tongue and groove to maintain the often sought after cabin vibe, French doors in addition to 5 windows are placed to provide optimal natural lighting within the space, and vaulted ceilings are constructed to create the mindset of a spacious environment.
ELECTRIC
Each Juniper build has standard home electrical completed by a licensed electrician and compliant with state enforced and state inspected electrical requirements. In addition to standard electrical throughout the home, each build boasts a 220v electrical connection on the 8’x24’ deck to easily implement a hot tub if desired, in addition to a washer and dryer hook up in interior closet.
PLUMBING
Each Juniper build has standard home plumbing, installed by a qualified professional and both inspected and compliant with the local county building department. In addition to standard plumbing, each home offers standard utilities for both water and sewer. Depending on location and available utilities, each home’s water source will either be public water or a drilled, tested, and professionally installed well, and each home’s sewage setup will either be public sewage or a professionally installed and inspected septic system, compliant with county standards.
HVAC/ENERGY
Each Juniper build is heated and cooled with a mini split unit (also known as ductless heating and cooling), providing ample heat and air in addition to the added ease of temperature control with controls operated via remote. Each mini split unit is installed by a professional HVAC installer and compliant with state enforced and state inspected electrical requirements. In addition to efficient heating and cooling, each home is equipped with standard home insulation, and both inspected and compliant with the local county building department to keep each build energy efficient. In addition to proper heating, each home comes complete with an electric fireplace to add to the nostalgia of the cozy cabin mindset, while also providing an additional light weight heat source for the space.
LAUREL LOFT OVERVIEW
The Laurel Loft model was named after the Mountain Laurel (Kalmia latifolia), which is a native plant to the Great Smoky Mountains. The Laurel Loft is a dreamy 1 bed 1 bath home that boasts the addition of a cozy loft to its spacious interior. Laurel Loft is comprised of a 16’24’ footprint, an 8’10”x16’ loft an 8’x24’ deck, and an additional 8’x6’ roofed entrance. The Laurel Loft tiny home plan provides for 384 square feet of functional and modern living space with a bonus of 240 square feet of outdoor deck space to enjoy.
FINISHES
Each Laurel Loft build is finished out for optimization with the end user in mind, setting the space up to make a perfect short-term rental. All appliances are stainless steel, flooring is Luxury vinyl plank throughout, the entire interior is finished out with tongue and groove to maintain the often sought after cabin vibe, French doors in addition to 5 windows are placed to provide optimal natural lighting within the space, and vaulted ceilings are constructed to create the mindset of a spacious environment.
ELECTRIC
Each Laurel Loft build has standard home electrical done by a licensed electrician and compliant with state enforced and state inspected electrical requirements. In addition to standard electrical throughout the home, each build boasts a 220v electrical connection on the 8’x24’ deck to easily implement a hot tub, in addition a washer and dryer hook up in interior closet.
PLUMBING
Each Laurel Loft build has standard home plumbing, installed by a qualified professional and both inspected and compliant with the local county building department. In addition to standard plumbing, each home offers standard utilities for both water and sewer. Depending on location and available utilities each home’s water source will either be public water or a drilled, tested, and professionally installed well, and each home’s sewage setup will either be public sewage or a professionally installed and inspected septic system, compliant with county standards.
HVAC/ENERGY
Each Laurel Loft build is heated and cooled with a mini split unit (also known as ductless heating and cooling), providing ample heat and air in addition to the added ease of temperature control with controls operated via remote. Each mini split unit is installed by a professional HVAC installer and compliant with state enforced and state inspected electrical requirements. In addition to efficient heating and cooling, each home is equipped with standard home insulation, and both inspected and compliant with the local county building department to keep each build energy efficient. In addition to proper heating, each home comes complete with an electric fireplace to add to the nostalgia of the cozy cabin mindset, while also providing an additional light weight heat source for the space.
AZALEA OVERVIEW
The Azalea model was named after the Rhododendron calendulaceum, more commonly known as the Flame Azalea and can be found throughout the Great Smoky Mountains. Azalea is a 1 bed 1 bath home that is comprised of a 19’2”x30’ footprint, an 8’x18’2” covered rear deck, and an additional 4’x18’2” covered front deck. This puts Azalea at 575 square feet with an additional 230 square feet of deck space.
FINISHES
Each Azalea build is finished out for optimization with the end user in mind, setting the space up to make a perfect short term rental. Azalea boasts all stainless steel appliances, Luxury vinyl plank flooring, vaulted ceilings, 2 closets for optimal storage- 1 intended as a lockable owner’s closet and the other equipped with washer and dryer hook ups, full window wall at rear of the home for optimal views, and exterior outdoor shower.
ELECTRIC
Each Azalea build has standard home electrical completed by a licensed electrician and compliant with state enforced and state inspected electrical requirements. In addition to standard electrical throughout the home, each build boasts a 220v electrical connection on the 8’x18’2” covered rear deck to easily implement a hot tub, in addition to a washer and dryer hook up within the interior of the home.
PLUMBING
Each Azalea build has standard home plumbing, installed by a qualified professional and both inspected and compliant with the local county building department. In addition to standard plumbing, each home offers standard utilities for both water and sewer. Depending on location and available utilities each home’s water source will either be public water or a drilled, tested, and professionally installed well, and each home’s sewage setup will either be public sewage or a professionally installed and inspected septic system, compliant with county standards.
HVAC/ENERGY
Each Azalea build is heated and cooled with a mini split unit (also known as ductless heating and cooling), providing ample heat and air in addition to the added ease of temperature control with controls operated via remote. Each mini split unit is installed by a professional HVAC installer and compliant with state enforced and state inspected electrical requirements. In addition to efficient heating and cooling, each home is equipped with standard home insulation, and both inspected and compliant with the local county building department to keep each build energy efficient. In addition to proper heating, each home comes complete with an electric fireplace to add to the nostalgia of the cozy cabin mindset, while also providing an additional light weight heat source for the space.
GET ON OUR LIST!
Take a moment to review our process and fill out the form to get on our exclusive list. This way, you'll be the first to access properties that match your criteria!
CUSTOM FLOOR PLANS
When cultivating this exclusive investment opportunity, Carly left no stone unturned. Not only is each home built on its own piece of land, but each is also built on a permanent foundation, and no detail is overlooked during the construction process. The layout of each home is especially important and has been designed with the end-user in mind with a key goal of maximizing every square inch of each meticulously crafted home.
LILY OVERVIEW
Overview/ Dimensions: The Lily model was named after the speckled wood-lily (Clintonia umbellulata), which is native flower to the Appalachian Mountains, and more specifically found in the Great Smoky Mountains. The Lily is a 1 bed 1 bath A-frame home that is comprised of a 16’6”x 20’ footprint, a 8’x16’6” covered rear deck, and an additional 4’x16’6” covered front porch. This puts the Juniper at 330 square feet with an additional 198 square feet of covered deck space. Well before construction even begins, each Lily build is planned out through seeking the most desirable piece of land to construct the build on. Each piece of land is well thought out with optimal placement and proximity to the Smoky Mountains and many other high volume, desirable local attractions.
FINISHES
Each Lily build is finished out for optimization with the end user in mind, setting the space up to make a perfect short term rental. Flooring is Luxury vinyl plank throughout, the entire interior is finished out with tongue and groove to maintain the quality of high end finishes, vaulted ceilings are constructed to create the mindset of a spacious environment, in addition to the sought after feature of a rear window wall to allow for ample natural light to flow throughout the space.
ELECTRIC
Each Lily build has standard home electrical done by a licensed electrician and compliant with state enforced and state inspected electrical requirements. In addition to standard electrical throughout the home, each build boasts a 220v electrical connection on the 8’x16’6” deck to easily implement a hot tub.
PLUMBING
Each Lily build has standard home plumbing, installed by a qualified professional and both inspected and compliant with the local county building department. In addition to standard plumbing, each home offers standard utilities for both water and sewer. Depending on location and available utilities, each home’s water source will either be public water or a drilled, tested, and professionally installed well, and each home’s sewage setup will either be public sewage or a professionally installed and inspected septic system, compliant with county standards.
HVAC/ENERGY
Each Lily build is heated and cooled with a mini split unit (also known as ductless heating and cooling), providing ample heat and air in addition to the added ease of temperature control with controls operated via remote. Each mini split unit is installed by a professional HVAC installer and compliant with state enforced and state inspected electrical requirements. In addition to efficient heating and cooling, each home is equipped with standard home insulation, and both inspected and compliant with the local county building department to keep each build energy efficient. In addition to proper heating, each home comes complete with an electric fireplace to add to the nostalgia of the cozy cabin mindset, while also providing an additional light weight heat source for the space.
JUNIPER OVERVIEW
Welcome to the Juniper which is named after a native plant of the Great Smoky Mountains, the Juniperus virginiana (Red cedar). This 384 square foot 1 bed 1 bath tiny home is a vacationer’s dream for enjoying that much-needed cozy mountain getaway. Every element of this home has been carefully considered and meticulously planned with the overall experience a top priority. Even the outdoor space has been considered where star gazing and barbecuing alike can be enjoyed from the bonus outdoor deck which offers 240 additional square feet. The Juniper promises to please with its combined benefits of a 16’ x 24’ footprint, a 8’x 24’ deck, and an additional 8’x6’ roofed entrance.
FINISHES
Each Juniper build is finished out for optimization with the end user in mind, setting the space up to make a perfect short-term rental. All appliances are stainless steel, flooring is Luxury vinyl plank throughout, the entire interior is finished out with tongue and groove to maintain the often sought after cabin vibe, French doors in addition to 5 windows are placed to provide optimal natural lighting within the space, and vaulted ceilings are constructed to create the mindset of a spacious environment.
ELECTRIC
Each Juniper build has standard home electrical completed by a licensed electrician and compliant with state enforced and state inspected electrical requirements. In addition to standard electrical throughout the home, each build boasts a 220v electrical connection on the 8’x24’ deck to easily implement a hot tub if desired, in addition to a washer and dryer hook up in interior closet.
PLUMBING
Each Juniper build has standard home plumbing, installed by a qualified professional and both inspected and compliant with the local county building department. In addition to standard plumbing, each home offers standard utilities for both water and sewer. Depending on location and available utilities, each home’s water source will either be public water or a drilled, tested, and professionally installed well, and each home’s sewage setup will either be public sewage or a professionally installed and inspected septic system, compliant with county standards.
HVAC/ENERGY
Each Juniper build is heated and cooled with a mini split unit (also known as ductless heating and cooling), providing ample heat and air in addition to the added ease of temperature control with controls operated via remote. Each mini split unit is installed by a professional HVAC installer and compliant with state enforced and state inspected electrical requirements. In addition to efficient heating and cooling, each home is equipped with standard home insulation, and both inspected and compliant with the local county building department to keep each build energy efficient. In addition to proper heating, each home comes complete with an electric fireplace to add to the nostalgia of the cozy cabin mindset, while also providing an additional light weight heat source for the space.
LAUREL LOFT OVERVIEW
The Laurel Loft model was named after the Mountain Laurel (Kalmia latifolia), which is a native plant to the Great Smoky Mountains. The Laurel Loft is a dreamy 1 bed 1 bath home that boasts the addition of a cozy loft to its spacious interior. Laurel Loft is comprised of a 16’24’ footprint, an 8’10”x16’ loft an 8’x24’ deck, and an additional 8’x6’ roofed entrance. The Laurel Loft tiny home plan provides for 384 square feet of functional and modern living space with a bonus of 240 square feet of outdoor deck space to enjoy.
FINISHES
Each Laurel Loft build is finished out for optimization with the end user in mind, setting the space up to make a perfect short-term rental. All appliances are stainless steel, flooring is Luxury vinyl plank throughout, the entire interior is finished out with tongue and groove to maintain the often sought after cabin vibe, French doors in addition to 5 windows are placed to provide optimal natural lighting within the space, and vaulted ceilings are constructed to create the mindset of a spacious environment.
ELECTRIC
Each Laurel Loft build has standard home electrical done by a licensed electrician and compliant with state enforced and state inspected electrical requirements. In addition to standard electrical throughout the home, each build boasts a 220v electrical connection on the 8’x24’ deck to easily implement a hot tub, in addition a washer and dryer hook up in interior closet.
PLUMBING
Each Laurel Loft build has standard home plumbing, installed by a qualified professional and both inspected and compliant with the local county building department. In addition to standard plumbing, each home offers standard utilities for both water and sewer. Depending on location and available utilities each home’s water source will either be public water or a drilled, tested, and professionally installed well, and each home’s sewage setup will either be public sewage or a professionally installed and inspected septic system, compliant with county standards.
HVAC/ENERGY
Each Laurel Loft build is heated and cooled with a mini split unit (also known as ductless heating and cooling), providing ample heat and air in addition to the added ease of temperature control with controls operated via remote. Each mini split unit is installed by a professional HVAC installer and compliant with state enforced and state inspected electrical requirements. In addition to efficient heating and cooling, each home is equipped with standard home insulation, and both inspected and compliant with the local county building department to keep each build energy efficient. In addition to proper heating, each home comes complete with an electric fireplace to add to the nostalgia of the cozy cabin mindset, while also providing an additional light weight heat source for the space.
AZALEA OVERVIEW
The Azalea model was named after the Rhododendron calendulaceum, more commonly known as the Flame Azalea and can be found throughout the Great Smoky Mountains. Azalea is a 1 bed 1 bath home that is comprised of a 19’2”x30’ footprint, an 8’x18’2” covered rear deck, and an additional 4’x18’2” covered front deck. This puts Azalea at 575 square feet with an additional 230 square feet of deck space.
FINISHES
Each Azalea build is finished out for optimization with the end user in mind, setting the space up to make a perfect short term rental. Azalea boasts all stainless steel appliances, Luxury vinyl plank flooring, vaulted ceilings, 2 closets for optimal storage- 1 intended as a lockable owner’s closet and the other equipped with washer and dryer hook ups, full window wall at rear of the home for optimal views, and exterior outdoor shower.
ELECTRIC
Each Azalea build has standard home electrical completed by a licensed electrician and compliant with state enforced and state inspected electrical requirements. In addition to standard electrical throughout the home, each build boasts a 220v electrical connection on the 8’x18’2” covered rear deck to easily implement a hot tub, in addition to a washer and dryer hook up within the interior of the home.
PLUMBING
Each Azalea build has standard home plumbing, installed by a qualified professional and both inspected and compliant with the local county building department. In addition to standard plumbing, each home offers standard utilities for both water and sewer. Depending on location and available utilities each home’s water source will either be public water or a drilled, tested, and professionally installed well, and each home’s sewage setup will either be public sewage or a professionally installed and inspected septic system, compliant with county standards.
HVAC/ENERGY
Each Azalea build is heated and cooled with a mini split unit (also known as ductless heating and cooling), providing ample heat and air in addition to the added ease of temperature control with controls operated via remote. Each mini split unit is installed by a professional HVAC installer and compliant with state enforced and state inspected electrical requirements. In addition to efficient heating and cooling, each home is equipped with standard home insulation, and both inspected and compliant with the local county building department to keep each build energy efficient. In addition to proper heating, each home comes complete with an electric fireplace to add to the nostalgia of the cozy cabin mindset, while also providing an additional light weight heat source for the space.
GET ON OUR LIST!
Take a moment to review our process and fill out the form to get on our exclusive list. This way, you'll be the first to access properties that match your criteria!
CUSTOM FLOOR PLANS
When cultivating this exclusive investment opportunity, Carly left no stone unturned. Not only is each home built on its own piece of land, but each is also built on a permanent foundation, and no detail is overlooked during the construction process. The layout of each home is especially important and has been designed with the end-user in mind with a key goal of maximizing every square inch of each meticulously crafted home.
LILY OVERVIEW
Overview/ Dimensions: The Lily model was named after the speckled wood-lily (Clintonia umbellulata), which is native flower to the Appalachian Mountains, and more specifically found in the Great Smoky Mountains. The Lily is a 1 bed 1 bath A-frame home that is comprised of a 16’6”x 20’ footprint, a 8’x16’6” covered rear deck, and an additional 4’x16’6” covered front porch. This puts the Juniper at 330 square feet with an additional 198 square feet of covered deck space. Well before construction even begins, each Lily build is planned out through seeking the most desirable piece of land to construct the build on. Each piece of land is well thought out with optimal placement and proximity to the Smoky Mountains and many other high volume, desirable local attractions.
FINISHES
Each Lily build is finished out for optimization with the end user in mind, setting the space up to make a perfect short term rental. Flooring is Luxury vinyl plank throughout, the entire interior is finished out with tongue and groove to maintain the quality of high end finishes, vaulted ceilings are constructed to create the mindset of a spacious environment, in addition to the sought after feature of a rear window wall to allow for ample natural light to flow throughout the space.
ELECTRIC
Each Lily build has standard home electrical done by a licensed electrician and compliant with state enforced and state inspected electrical requirements. In addition to standard electrical throughout the home, each build boasts a 220v electrical connection on the 8’x16’6” deck to easily implement a hot tub.
PLUMBING
Each Lily build has standard home plumbing, installed by a qualified professional and both inspected and compliant with the local county building department. In addition to standard plumbing, each home offers standard utilities for both water and sewer. Depending on location and available utilities, each home’s water source will either be public water or a drilled, tested, and professionally installed well, and each home’s sewage setup will either be public sewage or a professionally installed and inspected septic system, compliant with county standards.
HVAC/ENERGY
Each Lily build is heated and cooled with a mini split unit (also known as ductless heating and cooling), providing ample heat and air in addition to the added ease of temperature control with controls operated via remote. Each mini split unit is installed by a professional HVAC installer and compliant with state enforced and state inspected electrical requirements. In addition to efficient heating and cooling, each home is equipped with standard home insulation, and both inspected and compliant with the local county building department to keep each build energy efficient. In addition to proper heating, each home comes complete with an electric fireplace to add to the nostalgia of the cozy cabin mindset, while also providing an additional light weight heat source for the space.
JUNIPER OVERVIEW
Welcome to the Juniper which is named after a native plant of the Great Smoky Mountains, the Juniperus virginiana (Red cedar). This 384 square foot 1 bed 1 bath tiny home is a vacationer’s dream for enjoying that much-needed cozy mountain getaway. Every element of this home has been carefully considered and meticulously planned with the overall experience a top priority. Even the outdoor space has been considered where star gazing and barbecuing alike can be enjoyed from the bonus outdoor deck which offers 240 additional square feet. The Juniper promises to please with its combined benefits of a 16’ x 24’ footprint, an 8’x 24’ deck, and an additional 8’x6’ roofed entrance.
FINISHES
Each Juniper build is finished out for optimization with the end user in mind, setting the space up to make a perfect short-term rental. All appliances are stainless steel, flooring is Luxury vinyl plank throughout, the entire interior is finished out with tongue and groove to maintain the often sought after cabin vibe, French doors in addition to 5 windows are placed to provide optimal natural lighting within the space, and vaulted ceilings are constructed to create the mindset of a spacious environment.
ELECTRIC
Each Juniper build has standard home electrical completed by a licensed electrician and compliant with state enforced and state inspected electrical requirements. In addition to standard electrical throughout the home, each build boasts a 220v electrical connection on the 8’x24’ deck to easily implement a hot tub if desired, in addition to a washer and dryer hook up in interior closet.
PLUMBING
Each Juniper build has standard home plumbing, installed by a qualified professional and both inspected and compliant with the local county building department. In addition to standard plumbing, each home offers standard utilities for both water and sewer. Depending on location and available utilities, each home’s water source will either be public water or a drilled, tested, and professionally installed well, and each home’s sewage setup will either be public sewage or a professionally installed and inspected septic system, compliant with county standards.
HVAC/ENERGY
Each Juniper build is heated and cooled with a mini split unit (also known as ductless heating and cooling), providing ample heat and air in addition to the added ease of temperature control with controls operated via remote. Each mini split unit is installed by a professional HVAC installer and compliant with state enforced and state inspected electrical requirements. In addition to efficient heating and cooling, each home is equipped with standard home insulation, and both inspected and compliant with the local county building department to keep each build energy efficient. In addition to proper heating, each home comes complete with an electric fireplace to add to the nostalgia of the cozy cabin mindset, while also providing an additional light weight heat source for the space.
LAUREL LOFT OVERVIEW
The Laurel Loft model was named after the Mountain Laurel (Kalmia latifolia), which is a native plant to the Great Smoky Mountains. The Laurel Loft is a dreamy 1 bed 1 bath home that boasts the addition of a cozy loft to its spacious interior. Laurel Loft is comprised of a 16’24’ footprint, an 8’10”x16’ loft an 8’x24’ deck, and an additional 8’x6’ roofed entrance. The Laurel Loft tiny home plan provides for 384 square feet of functional and modern living space with a bonus of 240 square feet of outdoor deck space to enjoy.
FINISHES
Each Laurel Loft build is finished out for optimization with the end user in mind, setting the space up to make a perfect short-term rental. All appliances are stainless steel, flooring is Luxury vinyl plank throughout, the entire interior is finished out with tongue and groove to maintain the often sought after cabin vibe, French doors in addition to 5 windows are placed to provide optimal natural lighting within the space, and vaulted ceilings are constructed to create the mindset of a spacious environment.
ELECTRIC
Each Laurel Loft build has standard home electrical done by a licensed electrician and compliant with state enforced and state inspected electrical requirements. In addition to standard electrical throughout the home, each build boasts a 220v electrical connection on the 8’x24’ deck to easily implement a hot tub, in addition a washer and dryer hook up in interior closet.
PLUMBING
Each Laurel Loft build has standard home plumbing, installed by a qualified professional and both inspected and compliant with the local county building department. In addition to standard plumbing, each home offers standard utilities for both water and sewer. Depending on location and available utilities each home’s water source will either be public water or a drilled, tested, and professionally installed well, and each home’s sewage setup will either be public sewage or a professionally installed and inspected septic system, compliant with county standards.
HVAC/ENERGY
Each Laurel Loft build is heated and cooled with a mini split unit (also known as ductless heating and cooling), providing ample heat and air in addition to the added ease of temperature control with controls operated via remote. Each mini split unit is installed by a professional HVAC installer and compliant with state enforced and state inspected electrical requirements. In addition to efficient heating and cooling, each home is equipped with standard home insulation, and both inspected and compliant with the local county building department to keep each build energy efficient. In addition to proper heating, each home comes complete with an electric fireplace to add to the nostalgia of the cozy cabin mindset, while also providing an additional light weight heat source for the space.
AZALEA OVERVIEW
The Azalea model was named after the Rhododendron calendulaceum, more commonly known as the Flame Azalea and can be found throughout the Great Smoky Mountains. Azalea is a 1 bed 1 bath home that is comprised of a 19’2”x30’ footprint, an 8’x18’2” covered rear deck, and an additional 4’x18’2” covered front deck. This puts Azalea at 575 square feet with an additional 230 square feet of deck space.
FINISHES
Each Azalea build is finished out for optimization with the end user in mind, setting the space up to make a perfect short term rental. Azalea boasts all stainless steel appliances, Luxury vinyl plank flooring, vaulted ceilings, 2 closets for optimal storage- 1 intended as a lockable owner’s closet and the other equipped with washer and dryer hook ups, full window wall at rear of the home for optimal views, and exterior outdoor shower.
ELECTRIC
Each Azalea build has standard home electrical completed by a licensed electrician and compliant with state enforced and state inspected electrical requirements. In addition to standard electrical throughout the home, each build boasts a 220v electrical connection on the 8’x18’2” covered rear deck to easily implement a hot tub, in addition to a washer and dryer hook up within the interior of the home.
PLUMBING
Each Azalea build has standard home plumbing, installed by a qualified professional and both inspected and compliant with the local county building department. In addition to standard plumbing, each home offers standard utilities for both water and sewer. Depending on location and available utilities each home’s water source will either be public water or a drilled, tested, and professionally installed well, and each home’s sewage setup will either be public sewage or a professionally installed and inspected septic system, compliant with county standards.
HVAC/ENERGY
Each Azalea build is heated and cooled with a mini split unit (also known as ductless heating and cooling), providing ample heat and air in addition to the added ease of temperature control with controls operated via remote. Each mini split unit is installed by a professional HVAC installer and compliant with state enforced and state inspected electrical requirements. In addition to efficient heating and cooling, each home is equipped with standard home insulation, and both inspected and compliant with the local county building department to keep each build energy efficient. In addition to proper heating, each home comes complete with an electric fireplace to add to the nostalgia of the cozy cabin mindset, while also providing an additional light weight heat source for the space.
GET ON OUR LIST!
Take a moment to review our process and fill out the form to get on our exclusive list. This way, you'll be the first to access properties that match your criteria!




